Parallel Kitchens
Parallel Kitchen Features
The Parallel-Shaped Kitchen is perhaps the most efficient of all kitchen in terms of designing as per the necessity. The Parallel-Shaped kitchen layout resembles a two wall galley kitchen layout minus a wall. The Parallel-shaped modular kitchen layout consists of a work space on one wall with a second, free standing work space running parallel to it. Also known as the corridor style, this compact layout locates the appliances, sink and cabinets on two parallel walls to create a small pass-through kitchen. These cooking spaces allow you to engage your creativity to pare your cooking lifestyle to the basics. In doing so, you simplify your kitchen and save money in the process. The key to install tall kitchen cabinets that extend to the ceiling.ABOUT US
We are dedicated Interior Designing firm based in Thane, Mumbai with a vision to provide best output with the affordable home renovation packages. Our Designer team includes bunch of expert designers to guide you on each step from start to end and even after the completion of delivery. The best way to start is to have a coffee with us in our office space at Thane. Contact us for further information.
LATEST POST
Effective Tips to Hire an Interior Designer in Mumbai
Effective Tips to Hire an Interior Designer in Mumbai
CONTACT US
Mobile :
+91-9167260088
Alternate Mobile :
+91-7506374734
Email :
care@dnbackup.decornest.in
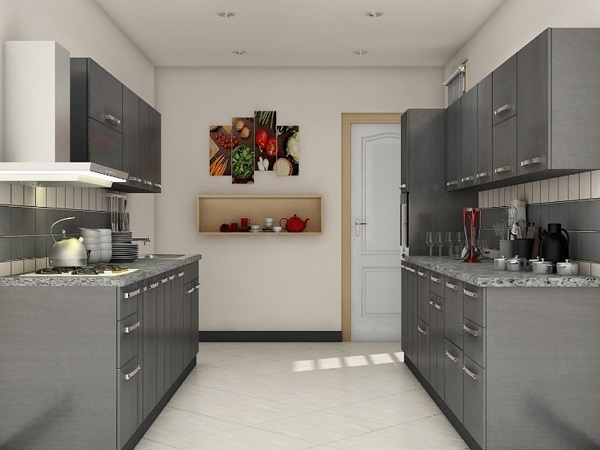
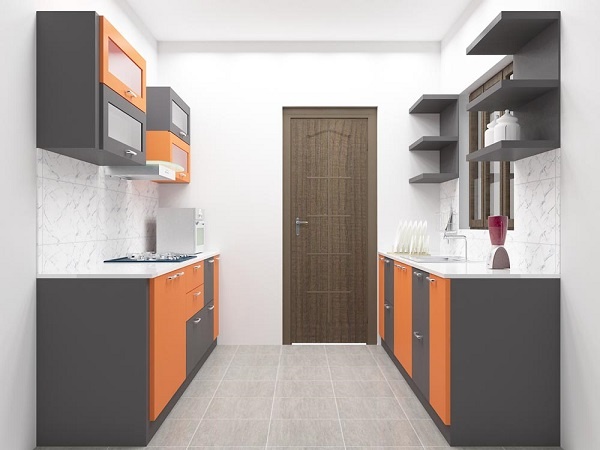
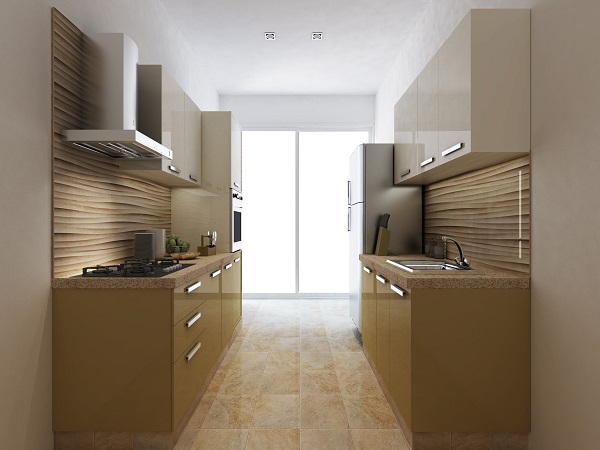
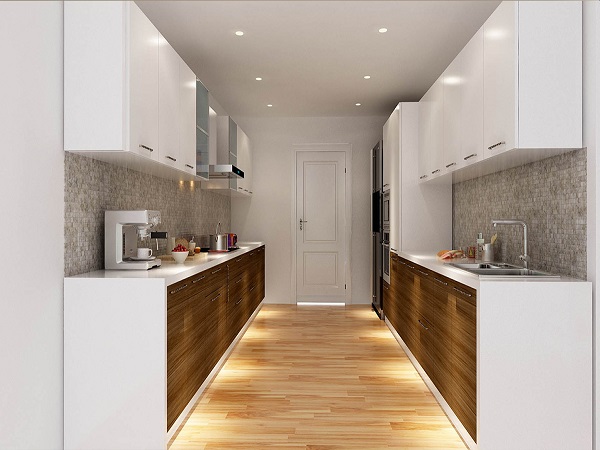
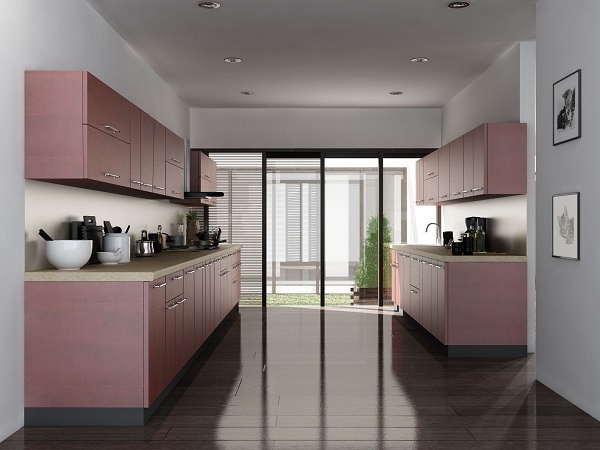
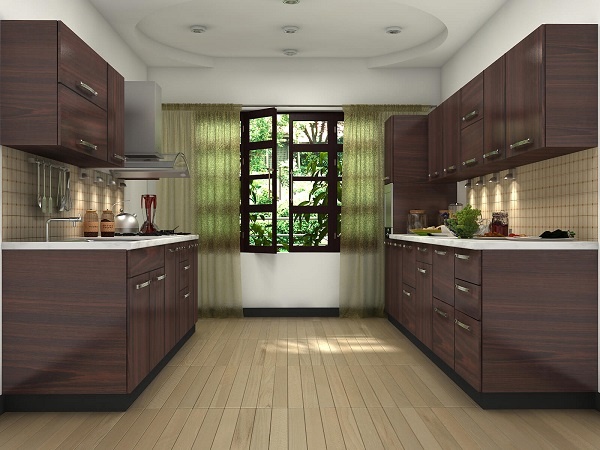
SOCIAL PLATFORM